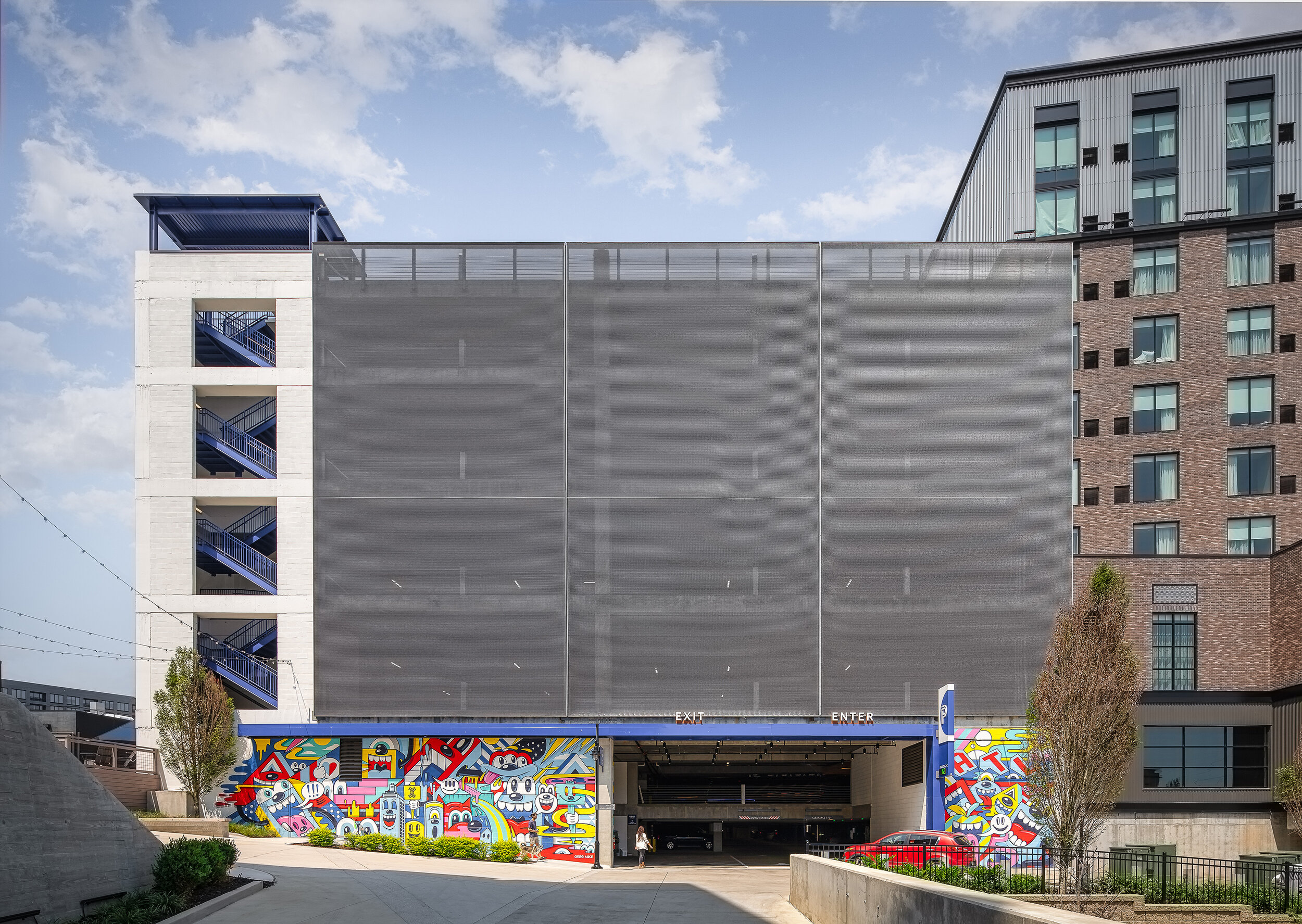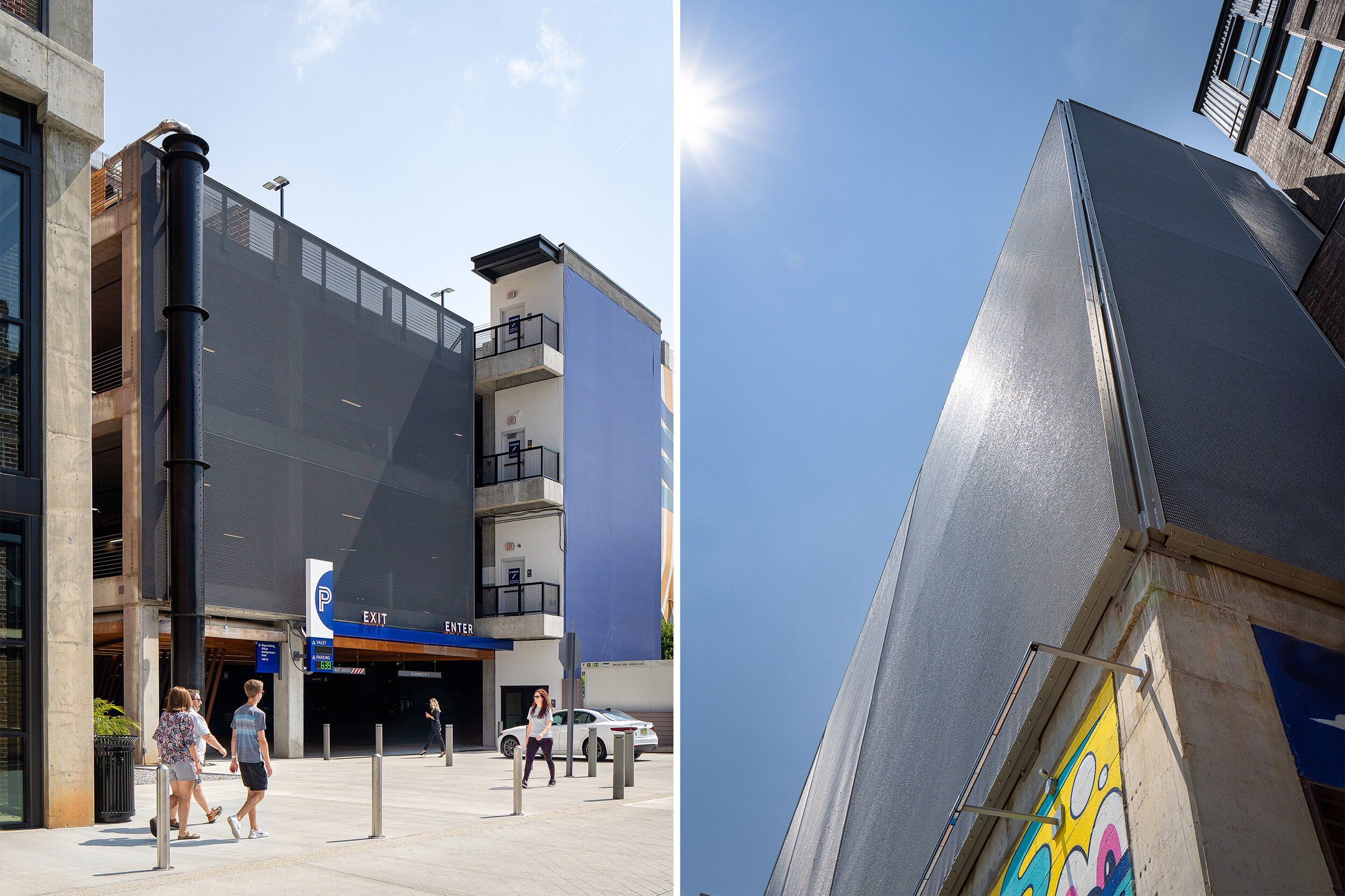Wondrously Cool Parking Garage Screening for The Interlock
The new Interlock development in Atlanta is described by the property developer SJC Ventures as ‘transformative mixed use’. With a focus on urban living and connecting with Atlanta’s booming West Midtown it features apartments, retail, office space and a myriad of hospitality and community focused options.
Kaynemaile mesh reduces up to 70% of visible and infrared light waves from impacting on the building surface, providing an alternative route to solar gain protection for parking garages such as the Interlock.
This 800 space parking garage features almost 10,000 square feet of Kaynemaile mesh screens across the facade.
Without the restrictions of a ‘panel size’ we were able to cover the facade using just seven screens, the largest of which spanned four floors high in a one-piece screen. The large screens give a seamless aesthetic to the facade design and require less subframe than traditional panel-sized products making a fast installation schedule possible.
Kaynemaile mesh also helps with natural ventilation in the garage allowing code-compliant free-air movement through the almost 80% open mesh area. This is thanks to the three-dimensional structure of the mesh with its low restricted cross-sectional area.
“We are super excited to have this great Kaynemaile application installed in our back yard and to be associated with The Interlock project.”
—Ian Strickland, W.S. Nielsen
For your south east regional projects contact Ian Strickland at WS Nielsen istrickland@wsnielsen.com or 770-475-7321 or sales@kaynemaile.com or 1-855-387-5440
Project Details
Project The Interlock Parking Garage
Design Square Feet Studio and Wakefield Beasley & Associates
Developer SJC Ventures
Installer Auzmet Architectural
Location Atlanta, Georgia
Photography Garey Gomez
Mesh Colour



Product System Used
Kaynemaile Exterior
Multiple solutions for exterior environments—facade cladding, rain and wind screening and solar shading.


