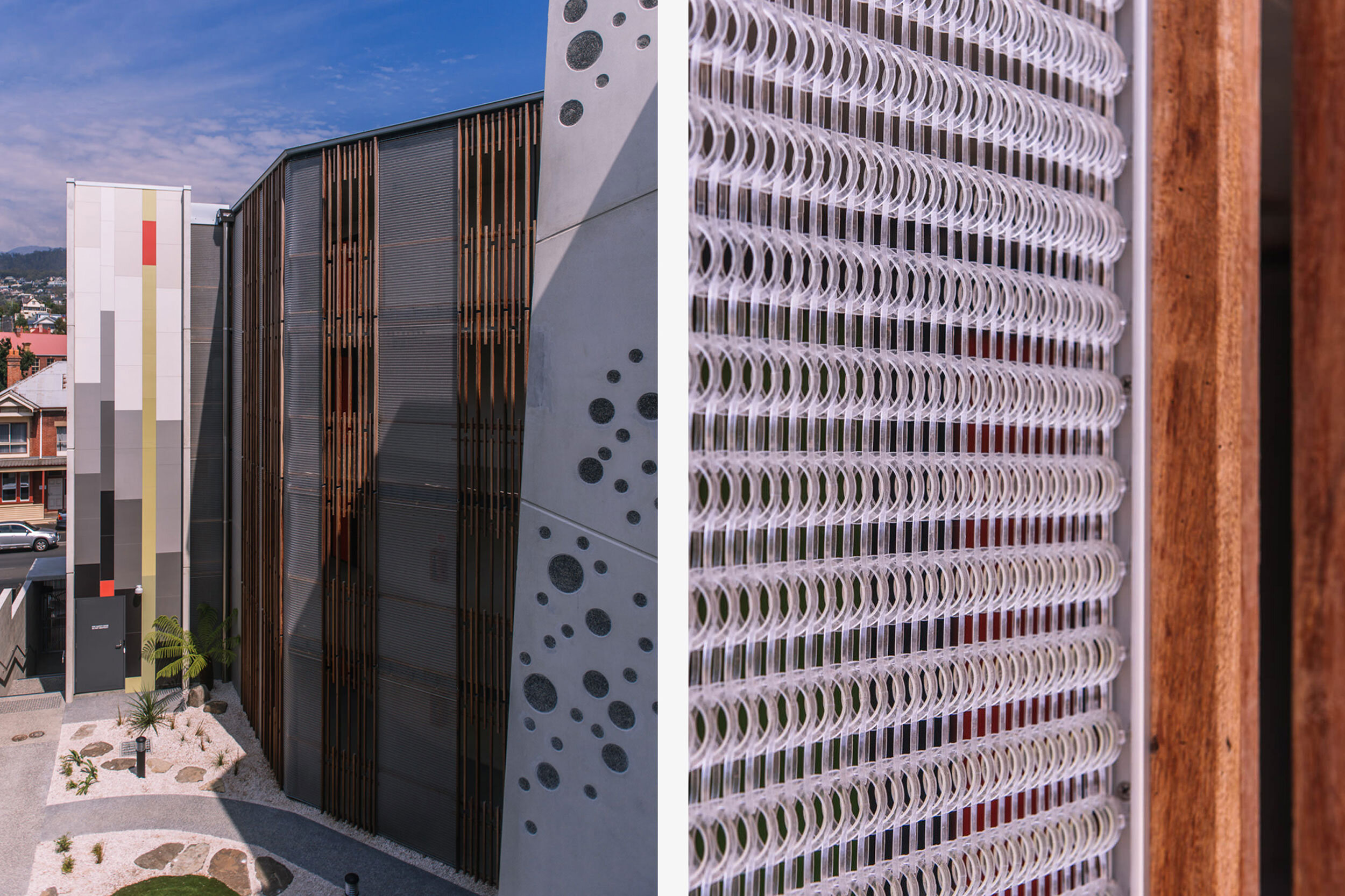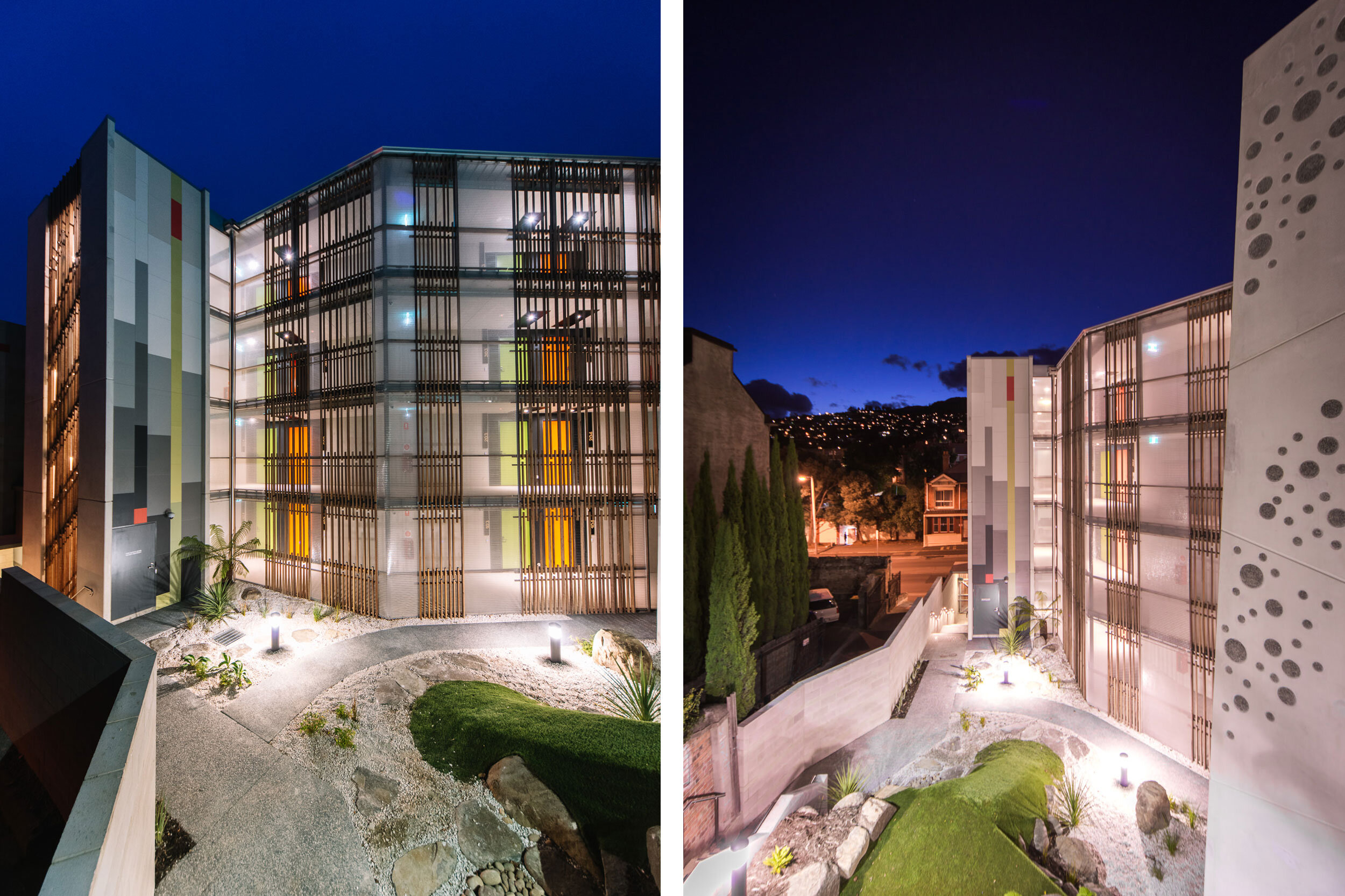Feature Exterior for Youth Accommodation and Training Complex
Kaynemaile compliments the mixed materials of the Trinity Hill Complex.
Award-winning Architectural Mesh by Kaynemaile has the ability to produce unlimited sheets of injection-moulded polycarbonate chainmail that has outstanding functional and aesthetic properties for interior and exterior applications.
Kaynemaile compliments the mixed materials of the Trinity Hill Complex from the Iron bark’s ruggedness to the stark raw concrete and cement sheet walkways.
"We have appreciated Kaynemaile’s support in the development of the project"
—Steven Benjamin Spizick, B Arch (hon. 1) Heffernan Button Voss Architects
Project Details
Project Trinity Hill Youth Accommodation and Training Facility
Design HBV Architects & Carroll & Cockburn Architects
Installation Kaynemaile and Fairbrother Construction
Location Hobart, Australia




Product System Used
Kaynemaile Exterior — Residential
Multiple solutions for exterior environments—facade cladding, rain and wind screening and solar shading.

