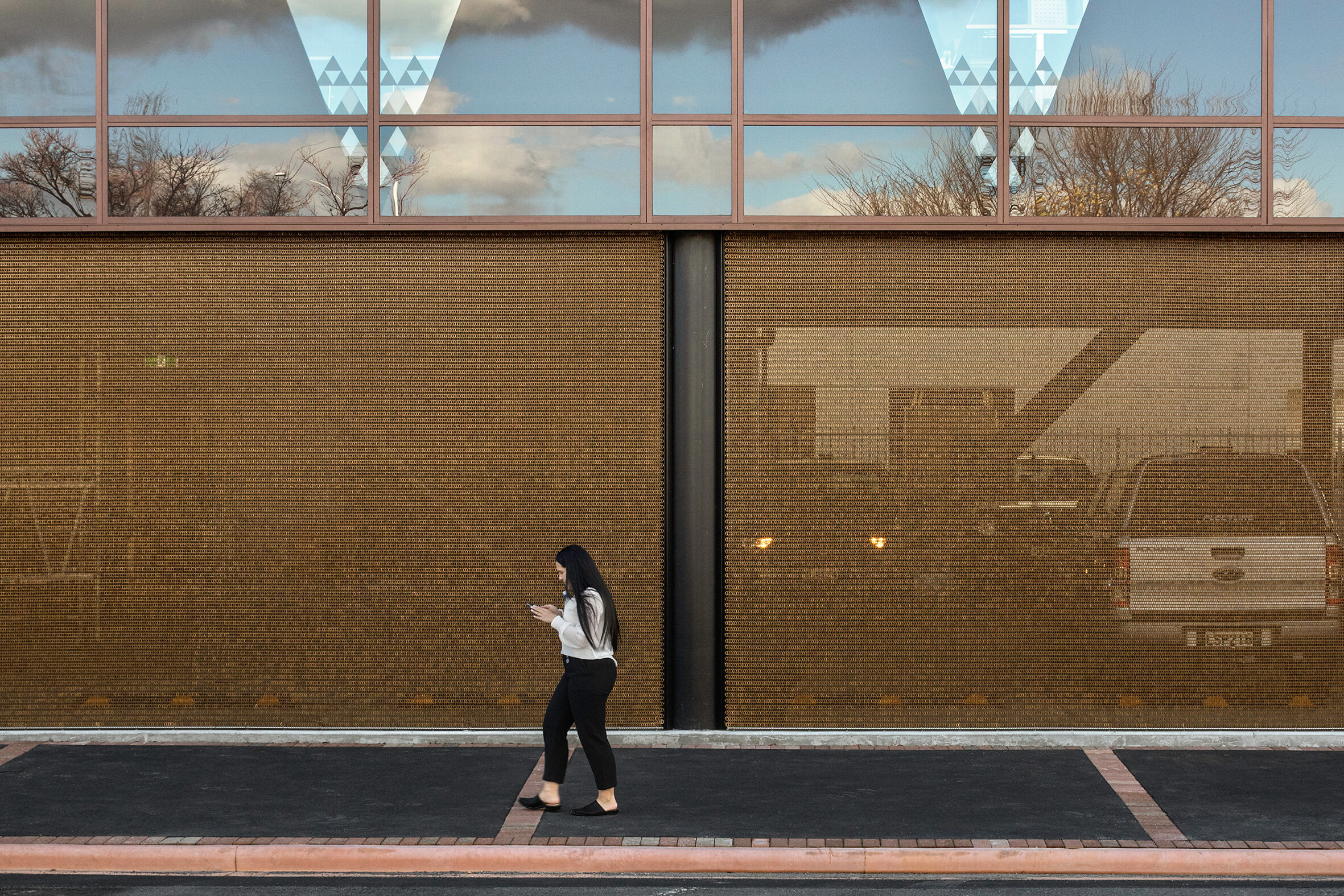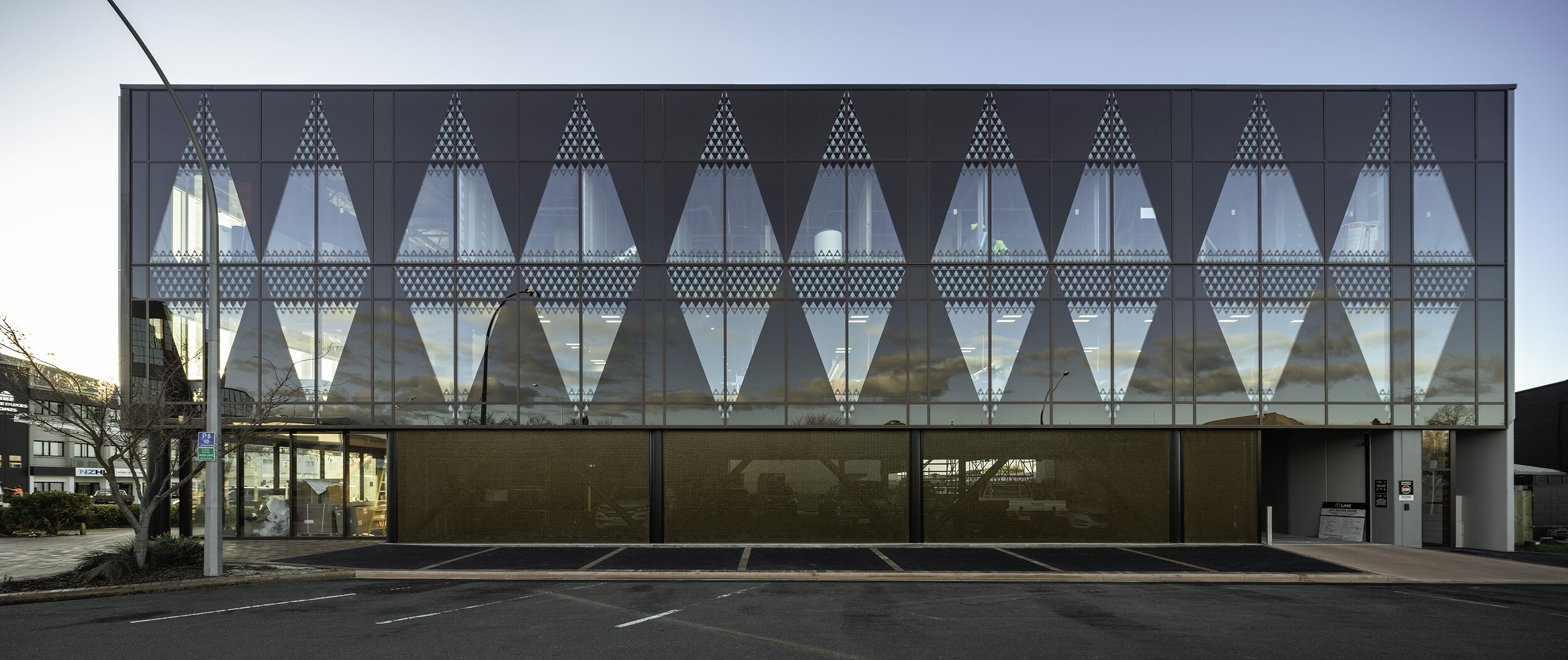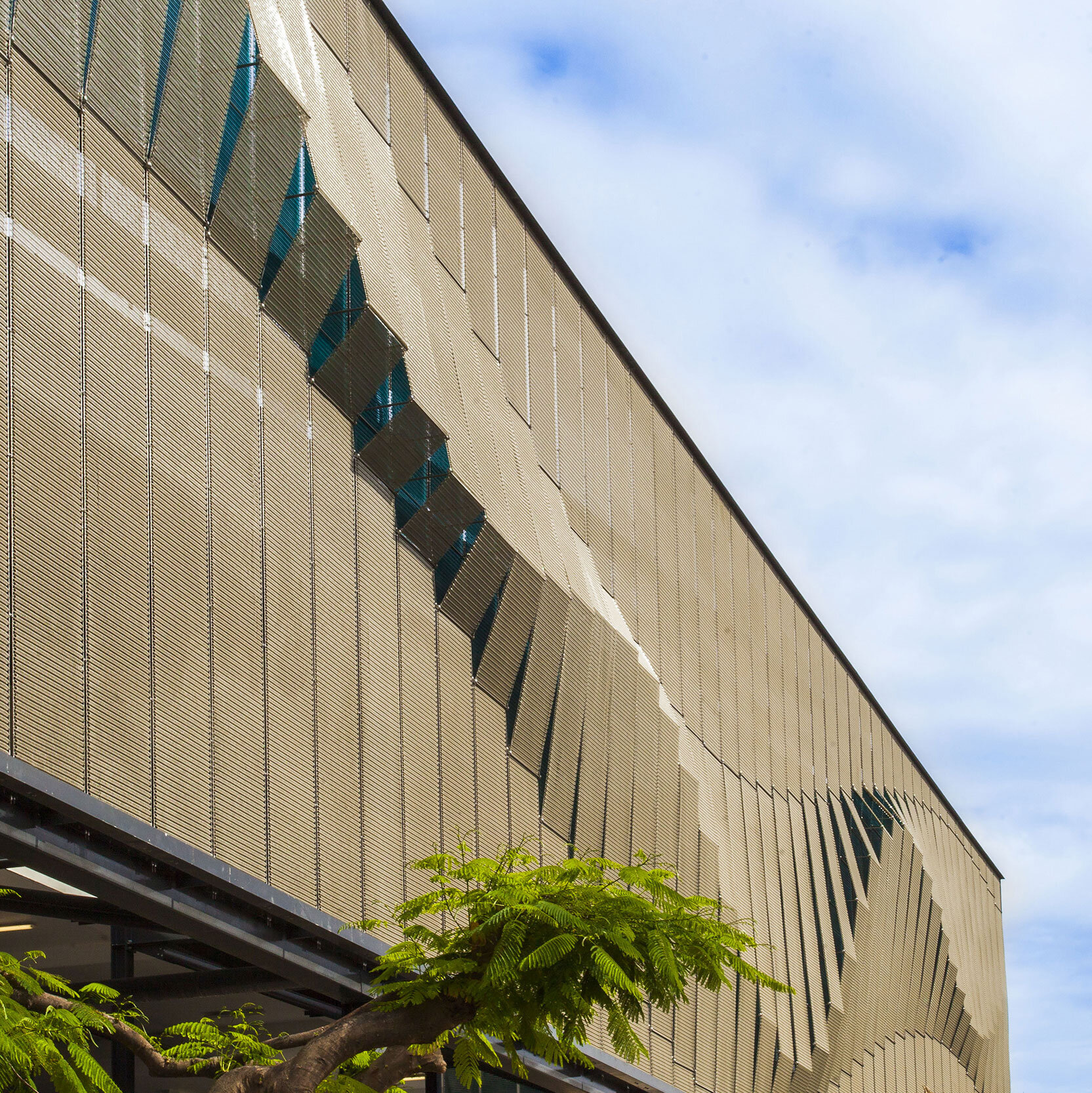Simple Screening for Cultural Crossing Building
Designed by DCA Architects, the Cultural Crossing multi-use commercial building in Rotorua, is a visual exploration of the historical connections between Māori and European settlers in New Zealand.
The crossroads of Fenton and Pukaki Streets in Rotorua’s CBD, where the building is situated, represents the intersection of these two cultures meeting which is visually interpreted in the design of the two street elevations.
The glass facade features an architectural interpretation of tanikō patterning used throughout Māori weaving. The Fenton Street side of the building offers cues of colonial heritage—referencing the traditional picket fence.
Kaynemaile mesh was used as screening over the parking garage and gate at the bottom of the Pukaki Street face of the building. Kaynemaile was perfectly suited to this application due to the ability to be installed in large seamless sections—reducing the need for a subframe which would have distracted from the strong tanikō patterns of the floors above.
Kaynemaile mesh is quick to install, requires less sub-frame than other materials and is strong. We are able to produce screens in unlimited sizes—with no joins or seams. A great solution for parking garage exteriors.
Project Details
Project Cultural Crossing Building Parking Garage Screening
Design DCA Architects
Construction iLine Construction
Location Rotorua, New Zealand
Photography Simon Devitt
Mesh Colour


Product System Used
Kaynemaile Exterior—Parking Garage Screening
High performance paired with extreme durability make Kaynemaile the ideal choice for parking garage exteriors.



