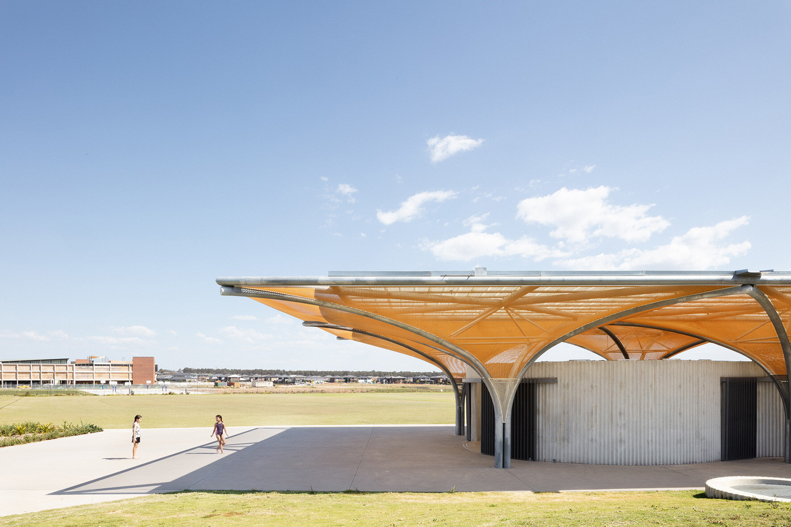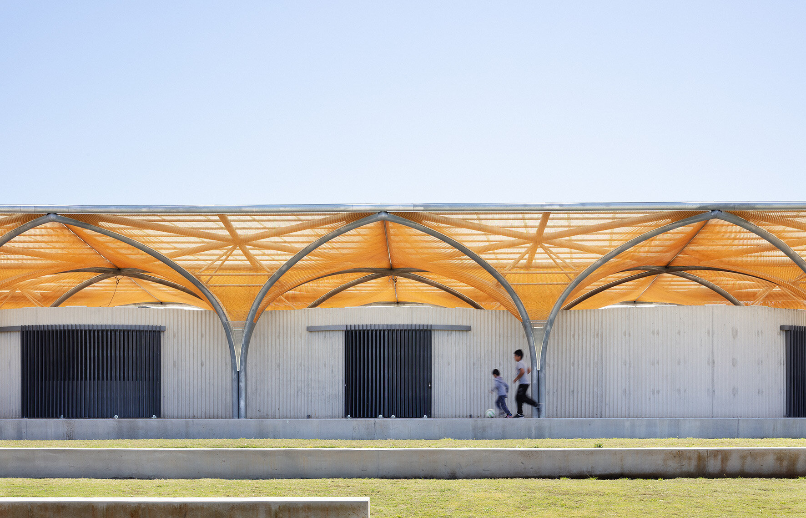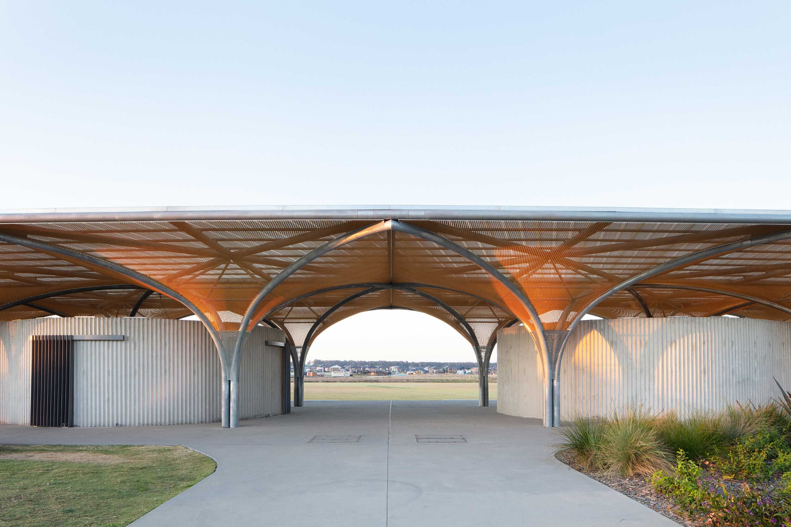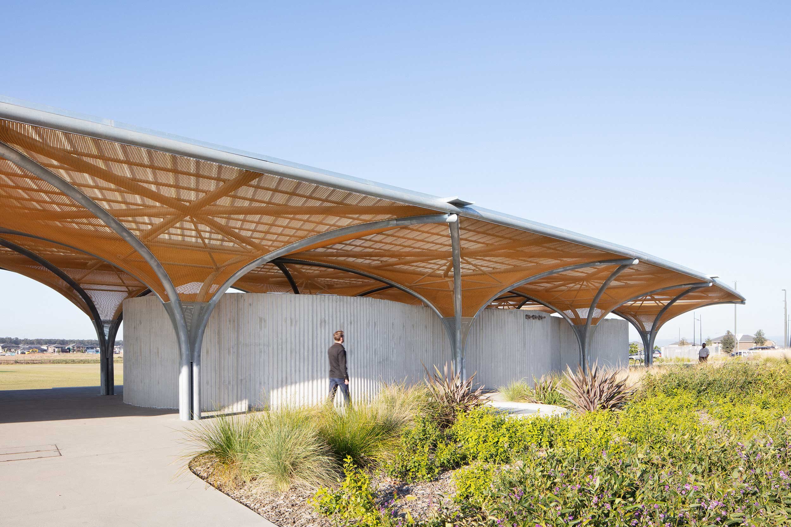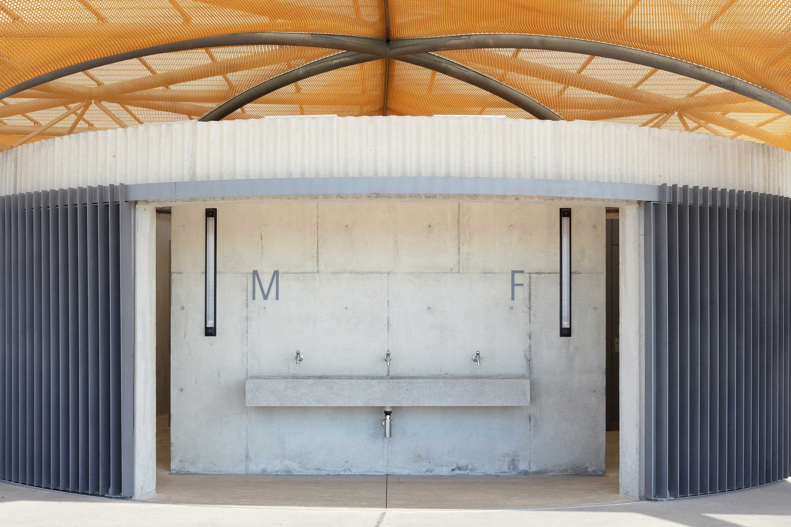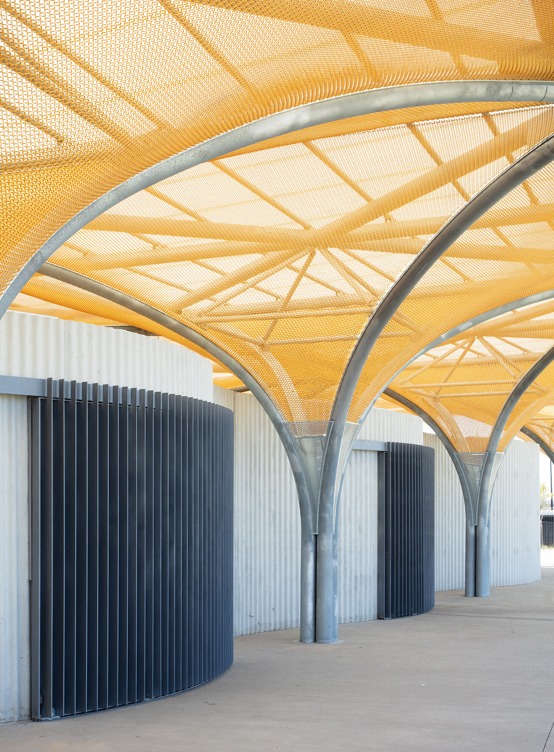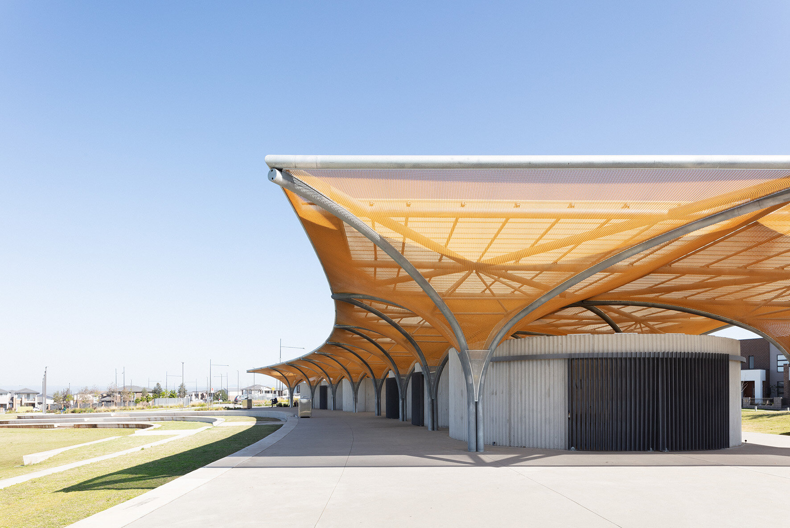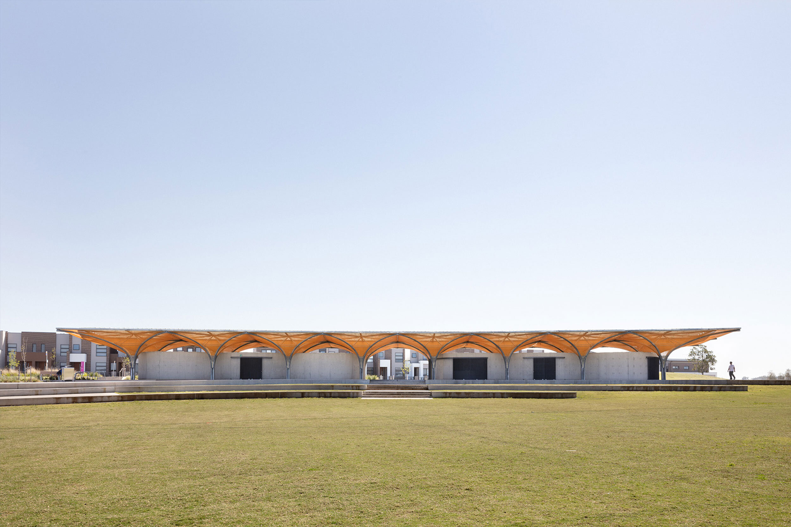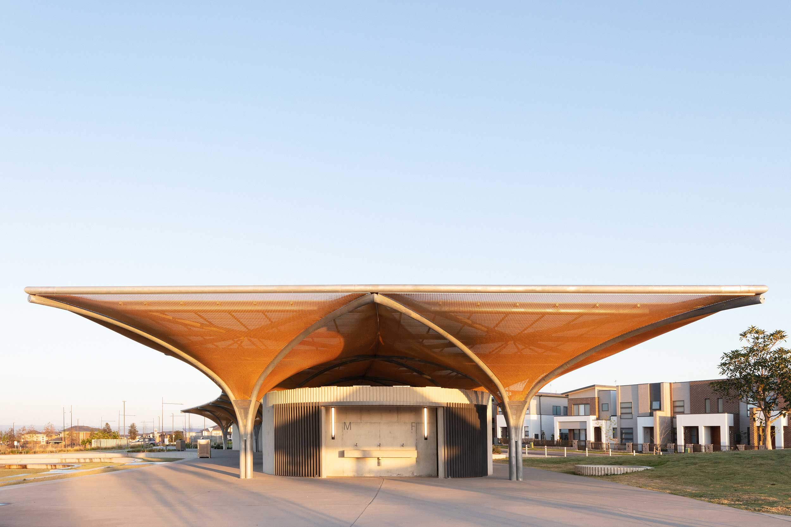Unique Shading for Marsden Park Amenities Block
“We explored the idea of a structure that creates a unique spatial character internally, while becoming an abstract, recessive landscape element externally.”
—CHROFI Architects
Marsden Park is a suburb located north-west of Sydney. Known for its wide-open spaces and range of innovative and affordable housing options, this thriving new suburb is part of the Greater Western Sydney area in the state of New South Wales. With tree-lined streets, wide-open spaces, breath-taking views of the Blue Mountains, and prospects of an active outdoor lifestyle for kids and adults alike, this place is buzzing with activity.
The Marsden Park Amenities project is part of a larger, shared community space within the rapidly developing suburb. It includes change rooms for sports teams, a covered outdoor community space, a small kiosk and public toilet facilities for the new community in Marsden Park.
The objective of this structure was to provide more than just shelter and utilitarian amenity but also to provide an element of joy and delight. A custom gold coloured Kaynemaile mesh was developed for this project to bring some fun to the predominantly grey, steel structure.
Kaynemaile worked with CHROFI Architects to develop 64 triangular shaped pieces which were fitted to the inner forms of each of the unique tree like structures that support the building canopy.
Because of the unique shape of the inner forms Kaynemaile was an ideal material to use as it offered enough malleability to fit within the curved steel posts and could easily be fixed off to make the structure rigid. 1054m2 of Kaynemaile was used to complete this project.
Project Details
Design CHROFI Architects
Installer Fleetwood Urban & Kaynemaile
Project Marsden Park Amenities Block
Location Sydney, Australia
Photographer Clinton Weaver
