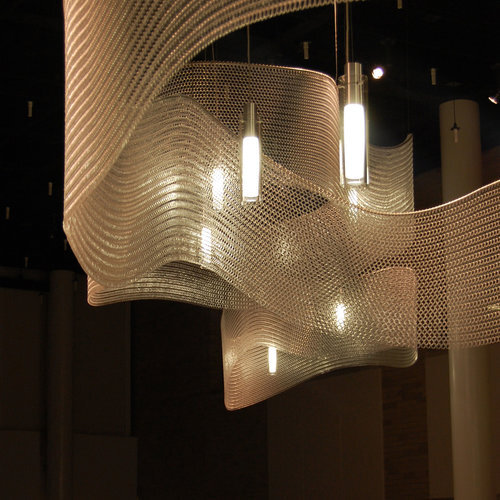An inspiring fusion of materials in Nebraska
Today’s workplace design requires thoughtful space planning and material selection to meet the flexible needs of work practices.
RDG Planning & Design created a vibrant and collaborative space for the Fusion Medical Staffing offices in Omaha, Nebraska, befitting of the company’s health and wellness ethos.
The Kaynemaile ceiling feature interspersed with flexible lighting is a feature piece of the foyer area. The curved screens in our Water Clear mesh flow elegantly throughout the foyer, bringing a playful movement to the space.
The space is designed for today’s requirements but with an eye on the future. “The office layout is strategically planned to accommodate future expansions, allowing for seamless transitions in the use of space as the company's needs evolve. ” - RDG Planning & Design
Kaynemaile ceiling features are a cost efficient way to create centre pieces and feature elements to suit any space or layout.
Project Details
Project Fusion Medical Staffing Ceiling Feature
Design RDG Planning & Design
Location Omaha, USA
Photographer AJ Brown Imaging
Mesh Colour






