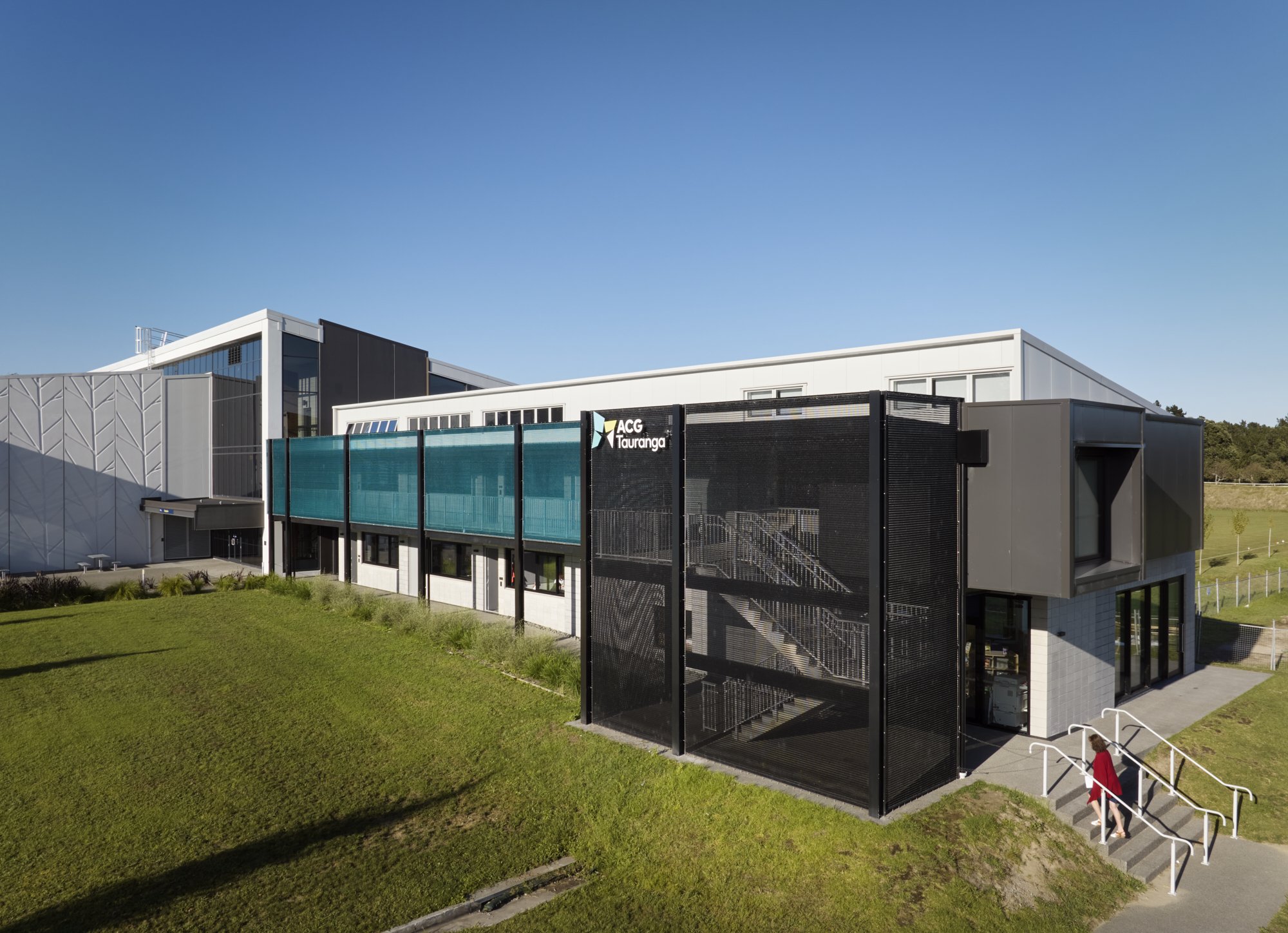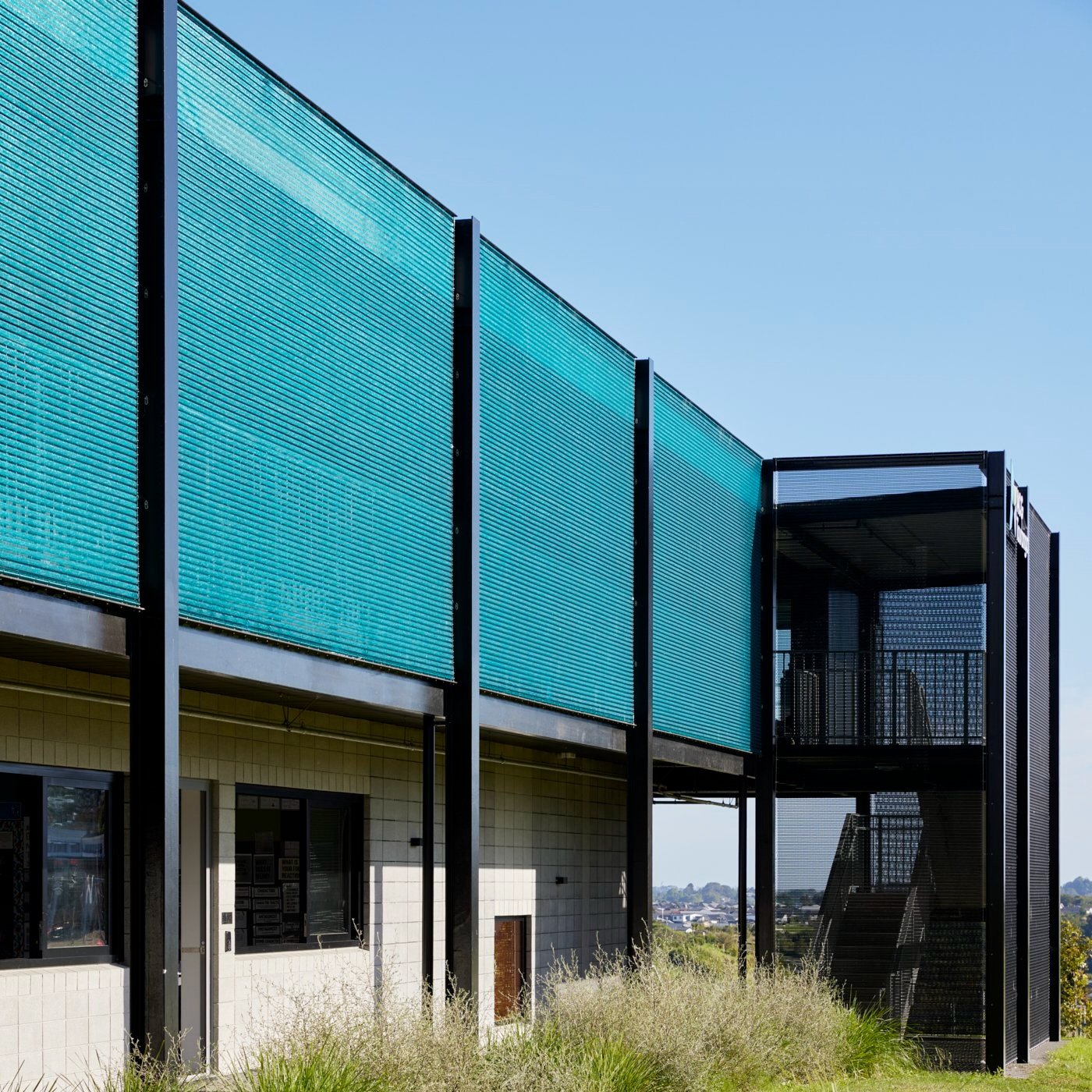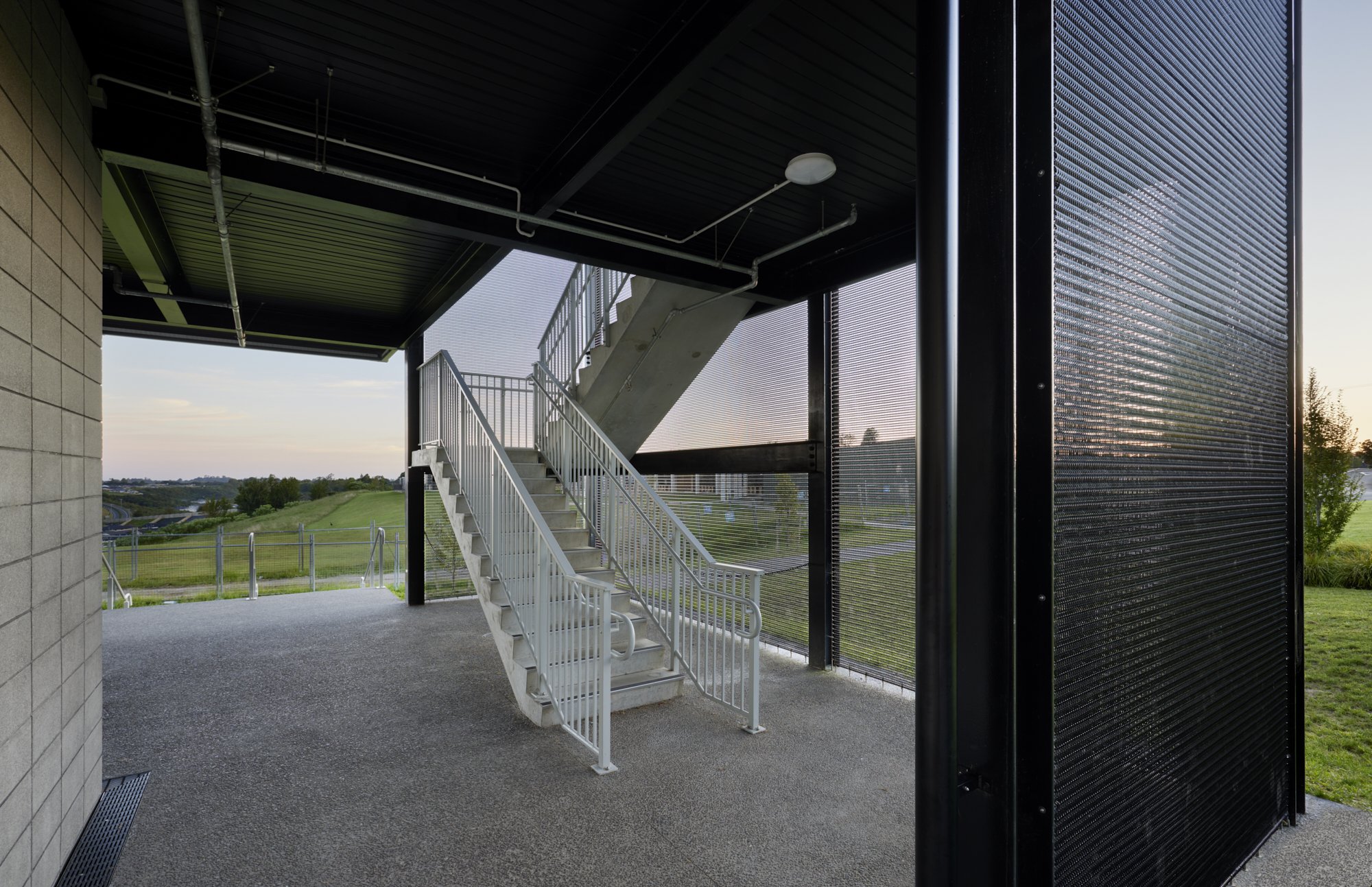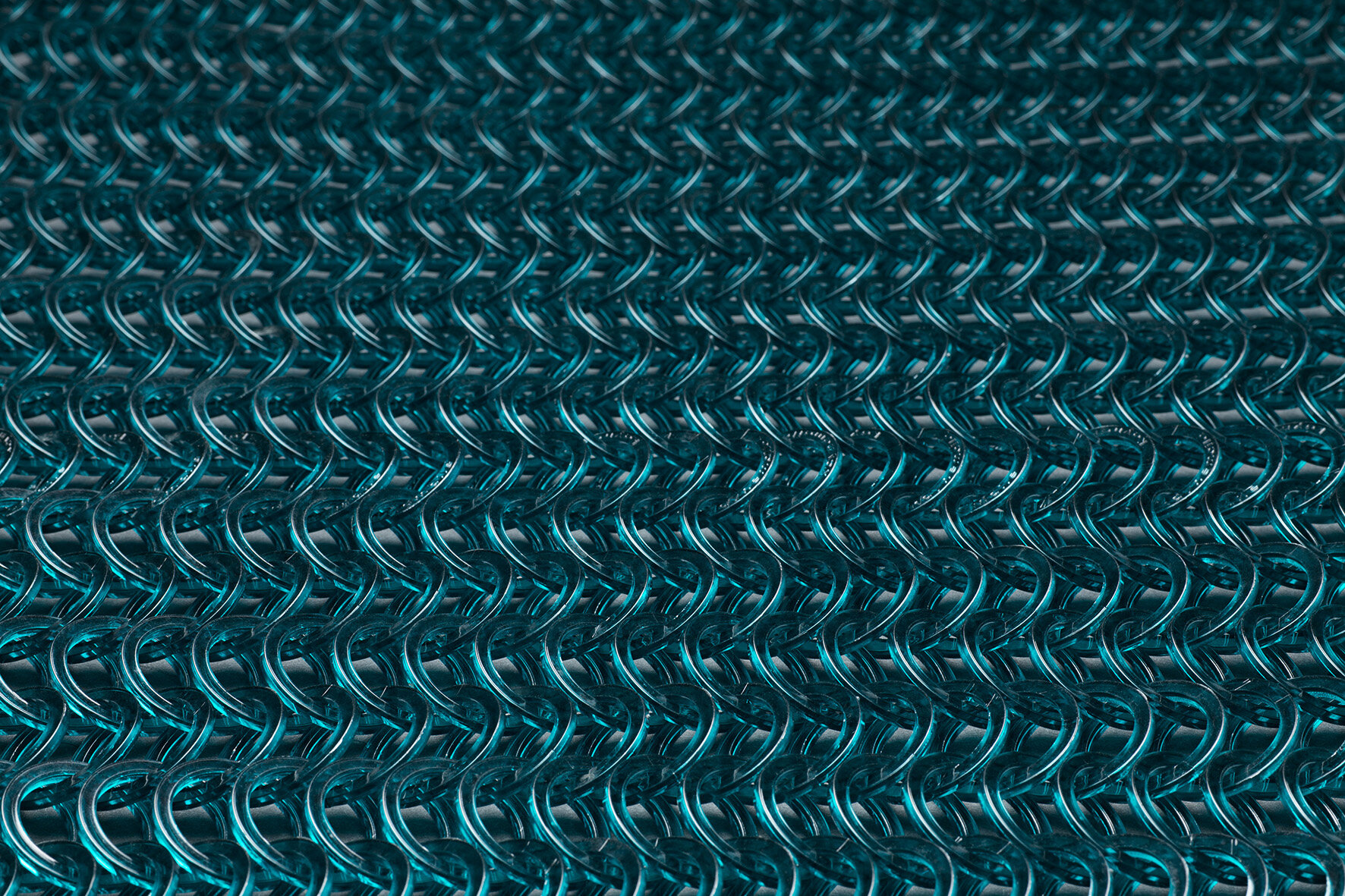ACG School by DCA Architects
This new learning facility designed by DCA Architects for ACG School in Tauranga, New Zealand highlights the range of unique attributes of Kaynemaile’s architectural mesh.
While traditional educational design focused on institutional-like materials today’s approach calls for new and interesting material and colour selections. Kaynemaile’s Translucent Marine colour is enhanced by natural light and provides an uplifting, vibrant glow through the corridor space. The colour choice works in harmony with the natural colour of the block work.
Kaynemaile Obsidian Black screens wrap around an external stairwell and walkway, connecting classrooms together.
The unique three-dimensional property of Kaynemaile architectural mesh means it can provide solar and weather protection without compromising natural ventilation, making it perfect for walkways, atriums and weather screening for all types of buildings.
On Kaynemaile’s translucent range CEO Kayne Horsham says; “Our translucent colours have now had over 10-years of field testing in harsh UV environments and we are really pleased with the performance.”
Kaynemaile screens are easily maintained, durable and won’t rust. With no panel size to worry about means we can reduce the need for secondary steelwork and give design freedom to your next project.
Project Details
Project: ACG School
Architect DCA Architects
Location Tauranga, New Zealand
Photography Amanda Aitken Photography
Mesh Colour



Exterior System
Kaynemaile Exterior
Multiple solutions for exterior environmentsfacade - cladding, rain and wind screening and solar shading.




